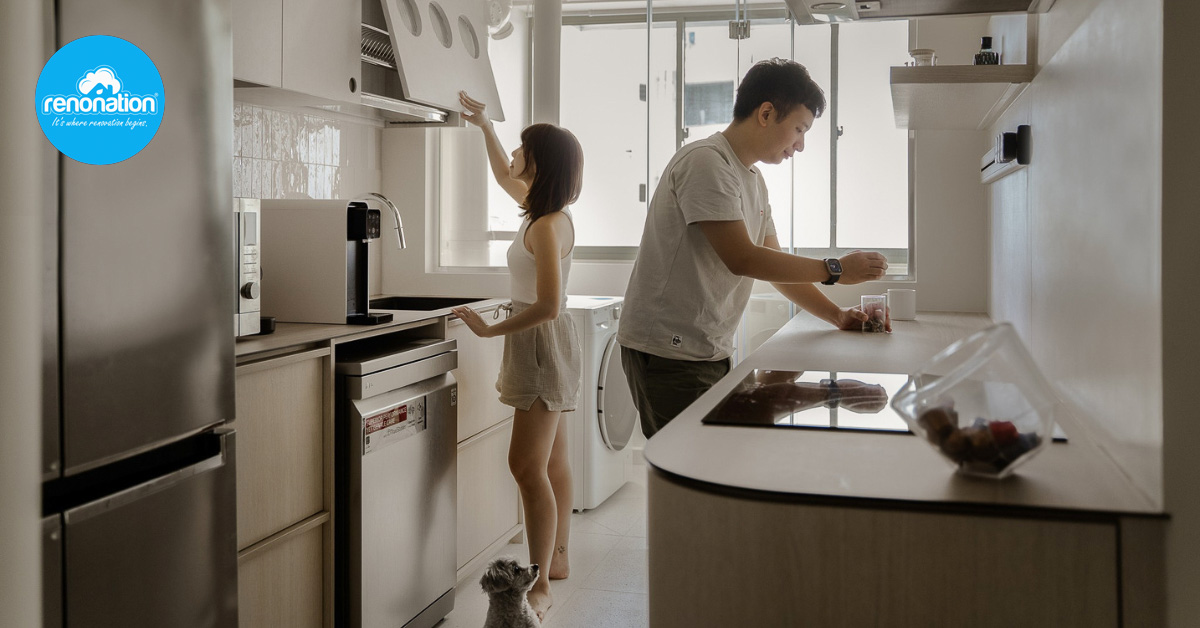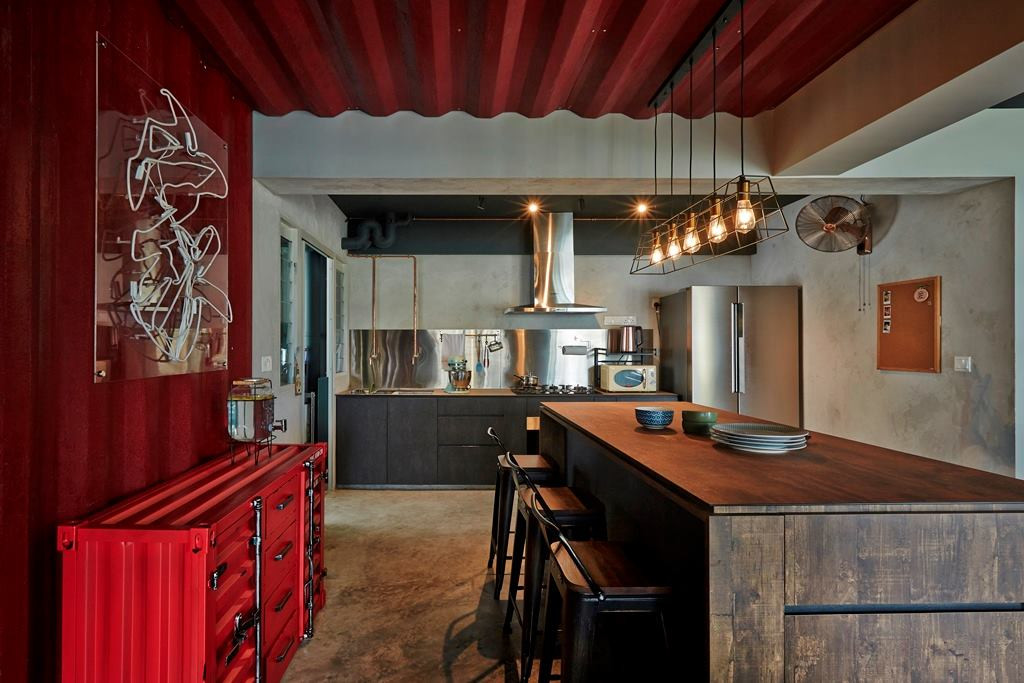13 Absolutely Amazing Layout Designs for Anchorvale Plains
- Jun 22, 2016
 Image credits: HDB
Image credits: HDB
Bounded by Sengkang East Way and Anchorvale Lane, Anchorvale Plains comprises 5 residential blocks ranging from 17 to 18 storeys in height. This development offers 921 units of 2-room Flexi, 3-, 4-, and 5-room flats. There are plenty of exciting elements to explore and enjoy, including a roof garden open to the public, and plenty of lush greenery. Now, let's take a look at some interesting ways in which you can organise your interior!
 1. The good thing about this layout is that you can extend the TV console to include a shoe cabinet. In this way, you'll have more space to store your stuff in a neat way. If you still need more sitting or storage areas, you can add a bay window to serve these two purposes.
Interior Designer: Idees Interior Design
1. The good thing about this layout is that you can extend the TV console to include a shoe cabinet. In this way, you'll have more space to store your stuff in a neat way. If you still need more sitting or storage areas, you can add a bay window to serve these two purposes.
Interior Designer: Idees Interior Design
 2. Fellow drink lovers, raise your hands! Instead of hitting the pubs and bars, why not have one in the comforts of your own home?
Interior Designer: The Interior Lab
2. Fellow drink lovers, raise your hands! Instead of hitting the pubs and bars, why not have one in the comforts of your own home?
Interior Designer: The Interior Lab
 3. Too little space to create cabinets? With an arrangement like this, you can relish in a Japanese-style dining experience and enjoy storage space at the same time.
Interior Designer: Inspire ID Group
3. Too little space to create cabinets? With an arrangement like this, you can relish in a Japanese-style dining experience and enjoy storage space at the same time.
Interior Designer: Inspire ID Group
 5. Small living room? Fret not, you can still go for fancy designs.
Interior Designer: Inside Living
5. Small living room? Fret not, you can still go for fancy designs.
Interior Designer: Inside Living
 6. This is a unique layout for 2-room HDBs. Very condo-style, complete with nice sliding doors.
Interior Designer: Project File
6. This is a unique layout for 2-room HDBs. Very condo-style, complete with nice sliding doors.
Interior Designer: Project File
 8. Couples without kids can attempt unusual layouts like this to make your home more artistic and condo-looking.
Interior Designer: 0932 Design Consultants
8. Couples without kids can attempt unusual layouts like this to make your home more artistic and condo-looking.
Interior Designer: 0932 Design Consultants
 9. Sure, living rooms might be a necessity for some, but if you're a single homeowner whose dream is to have a walk-in wardrobe, perhaps you could consider giving up the living area to accommodate one. A sliding door can be created in between the wardrobe and dining area if you want. Need seats in case friends or guests visit? Include a multi-functional bay window for sitting and storage purposes.
Interior Designer: I-Chapter
9. Sure, living rooms might be a necessity for some, but if you're a single homeowner whose dream is to have a walk-in wardrobe, perhaps you could consider giving up the living area to accommodate one. A sliding door can be created in between the wardrobe and dining area if you want. Need seats in case friends or guests visit? Include a multi-functional bay window for sitting and storage purposes.
Interior Designer: I-Chapter
 10. A typical bedroom layout that's good for all types of units as long as space allows for it.
Interior Designer: Aart Boxx Interior
10. A typical bedroom layout that's good for all types of units as long as space allows for it.
Interior Designer: Aart Boxx Interior
 11. Bed frames can serve storage purposes, too. The one seen here has a strong condo vibe. Wallpaper can be added if you want to further enliven the space.
Interior Designer: JSR Design & Renovation
11. Bed frames can serve storage purposes, too. The one seen here has a strong condo vibe. Wallpaper can be added if you want to further enliven the space.
Interior Designer: JSR Design & Renovation
 13. Instead of wallpaper, you can choose chalk chalkboards to create a cafe-like ambience. A bigger and taller kitchen island helps add to the overall mood as well.
Interior Designer: The Design Abode
13. Instead of wallpaper, you can choose chalk chalkboards to create a cafe-like ambience. A bigger and taller kitchen island helps add to the overall mood as well.
Interior Designer: The Design Abode
 14. There are many ways you can play around with your kitchen layout. The one shown here is somewhat like a private kitchen with an outside bar area. You can create a bar/cabinet (as shown above) or even have stuff like a cake display cabinet to resemble that of a cafe.
Interior Designer: Crescendo Interior & Lifestyle
14. There are many ways you can play around with your kitchen layout. The one shown here is somewhat like a private kitchen with an outside bar area. You can create a bar/cabinet (as shown above) or even have stuff like a cake display cabinet to resemble that of a cafe.
Interior Designer: Crescendo Interior & Lifestyle
 15. It's fine if you don't wish to install a regular kitchen island. DIY has its beauty, too.
Interior Designer: Space Concepts Design
15. It's fine if you don't wish to install a regular kitchen island. DIY has its beauty, too.
Interior Designer: Space Concepts Design
Designed by Sophia Wen for RenoNation.sg Disclaimer: All dimensions are estimates only and may not be exact measurements. Floor plans from HDB.
Meet Interior Designers. Get Quotes.
Get in touch with our listed renovation companies. They will provide you with a free non-obligatory estimate for any of the Renovation Packages included in their services.














