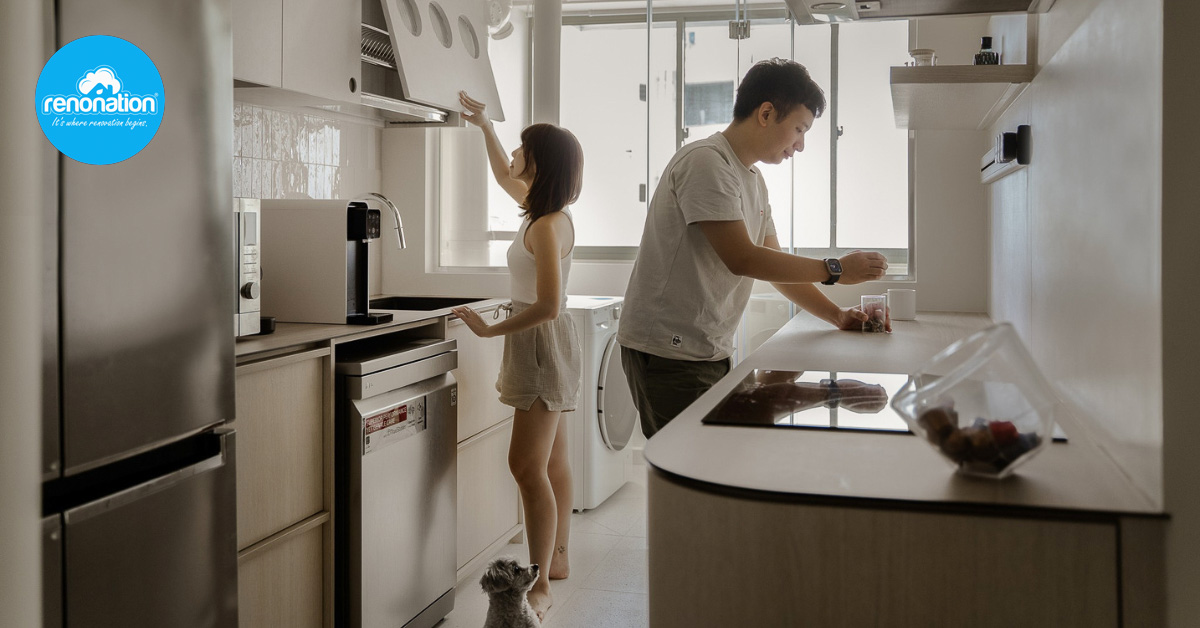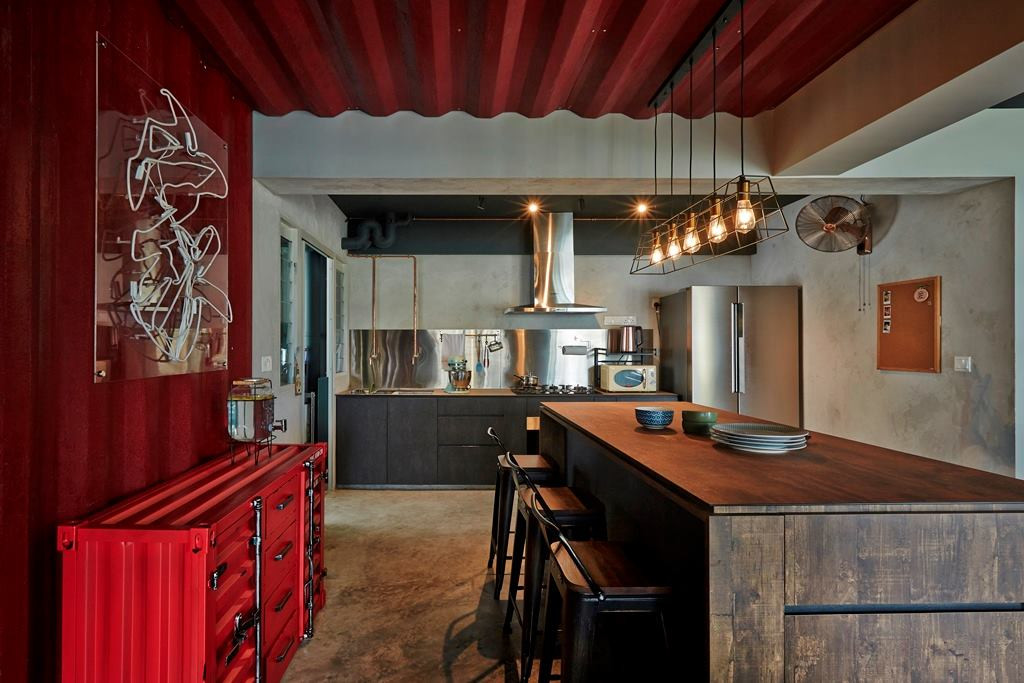7 Real Reasons Why an Open Concept Home May Not Be Such a Good Idea
- Oct 14, 2019
Most of us love an open concept home. You get brighter and airier spaces and everything feels just that bit more spacious. Plus, it’s great layout if you entertain often. But the open floor plan, to quote Rocky, ain’t all sunshine and rainbows i.e. it has its caveats. Here are 7 all-too-real reasons why it might not be such a good idea after all:
1. No Privacy
You don’t get much privacy in an open-plan home. It’s not ideal if you work from home, since you might need that private space to focus. There is also hardly any room for you to retreat for alone time, which everyone needs now and then. Possible solution: Go with flexible dividers such as sliding glass doors or curtains that can help cordon off an area when privacy is needed. Design: Adroit Interior Design
Design: Adroit Interior Design
2. The Noise
Daily life can cause quite the commotion. Imagine watching telly while someone in the kitchen is using the juicier. Or you are deep in the pages of your favourite novel only to be interrupted by the blasting and blaring of an intense gaming session. With an open plan, there are no obstructions to all that noise that can arise. Possible solution: In your open concept home, consider getting in more solid storage pieces such as shelves or cabinets to help serve as sound barriers to absorb some of the noise. Design: Monocot
Design: Monocot
3. Difficulty Decorating and Designing
An open concept home can be more somewhat difficult to design and decorate. The lack of boundaries means you get to see everything at once, so the elements in various spaces need to work together as a whole or things can end up looking messy. Fewer walls can also mean fewer places to build carpentry, install shelves or put up artwork. Possible solution: Engage professionals such as an interior designer and stylist if you are worried about designing or decorating your own open-plan home. Not only are they more experienced, they also have a trained eye to see what works best for your open space. Design: Versaform
Design: Versaform
4. Higher Electrical Bills
It’s much more difficult to cool down a larger room than it is to cool down a smaller one. This means your air-conditioner will need to work harder if you have a big, open space, translating to higher energy costs. Possible solution: Invest in energy-efficient air-conditioning units that can help cut your costs in the long run. Also, go with ceiling fans that can help cool down a larger space quickly and efficiently. Design: Aart Boxx Interior
Design: Aart Boxx Interior
5. Doesn't Feel Cosy
In an open concept home, things feel further apart so it can somewhat feel sparse and cold, which isn’t what you want in a home. Possible solution: One of the easiest ways to create more intimacy and cosiness is to anchor your open plan with a large area rug. Also, consider using warmer lights to bring in the ambience. Design: Para.graph
Design: Para.graph

6. Visual Clutter
Unless you are Marie Kondo or you possess her tenacity to declutter and organise, your home will probably look like a clutter fest over time. Hey, we get it: life happens. With an open concept home, this problem only gets worse since you won't have anywhere to hide all the mess. Possible solution: Invest in proper storage solutions to hide your clutter. Built-in ones work best to create a neat and tidy look customised to your space. On a budget or short on space? Consider double-duty furniture pieces that can also function as storage. Design: Rezt & Relax
Design: Rezt & Relax
7. Expensive to Hack Walls
Unless your home already comes with an open plan, it can be expensive to hack down walls to create one. This will increase your renovation costs quite a bit depending on how many walls you are removing. Based on the difficulty of hacking and wall thickness, hacking a single wall can cost anywhere from $200 to $1000. And that doesn’t include the haulage removal fees. Possible solution: This is a necessary cost if you insist on going with an open concept. Alternatively, to make your home seem bigger and brighter, go with an all-white colour scheme. Design: D' Initial Concept
Will you be going for an open-floor plan? Why or why not?
Design: D' Initial Concept
Will you be going for an open-floor plan? Why or why not?
Meet Interior Designers. Get Quotes.
Get in touch with our listed renovation companies. They will provide you with a free non-obligatory estimate for any of the Renovation Packages included in their services.














