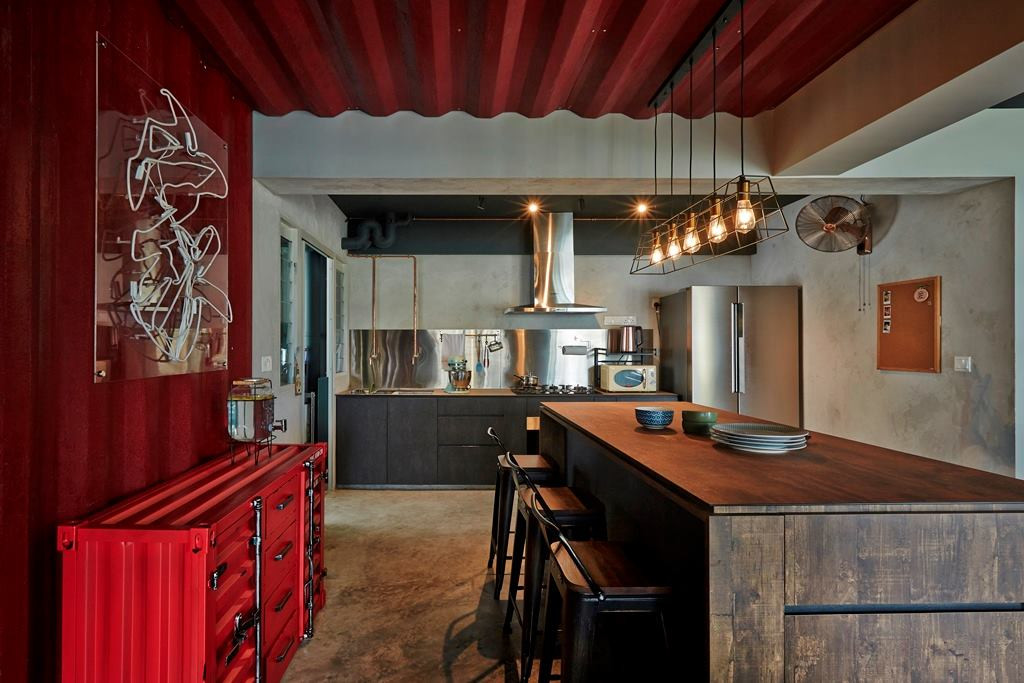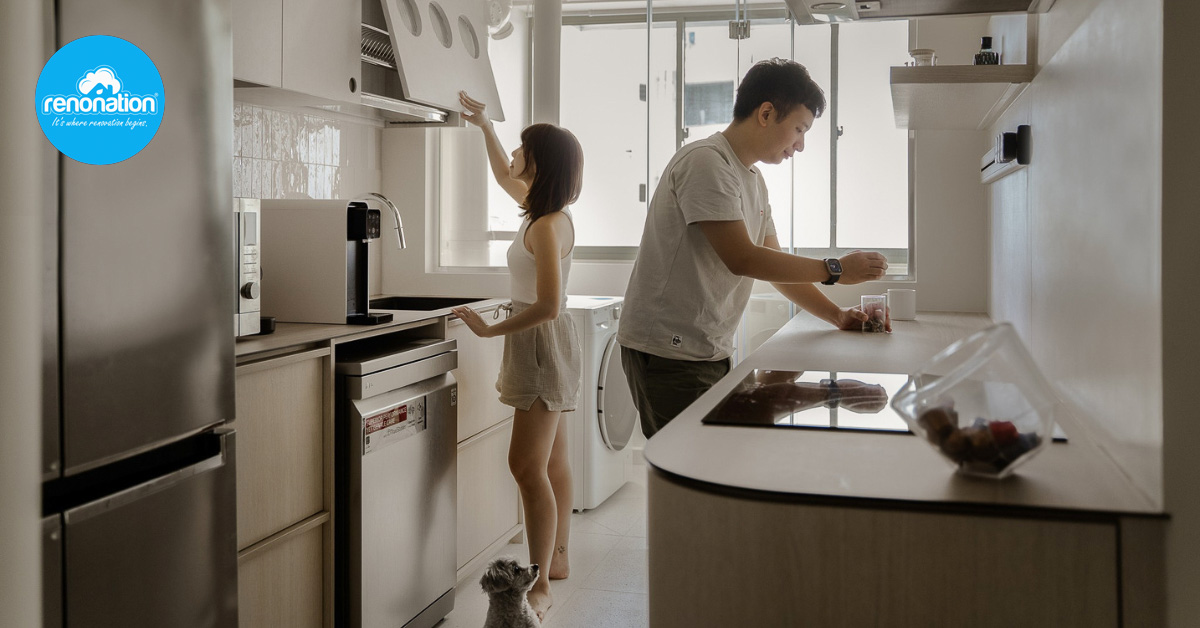The Great Divide: 7 Wet and Dry Kitchen Ideas in Singapore
- Feb 3, 2020
Dividing the kitchen into two separate areas, the wet and dry kitchen, is a wonderful way to maximise the usage and functionality of the space.
In general, the wet kitchen is where the main cooking and washing up take place, while the dry kitchen is usually reserved for lighter cooking or food prep.
This separation not only helps to organise and manage the different tasks in the kitchen, it also better contains the grease and the fumes to the wet kitchen.
If you are wondering how to do this divide beautifully, these examples in Singapore’s kitchens should give you an idea.

1. Divide Between
For long-ish and narrow kitchens, a glass sliding door between the wet and dry areas separates the space without much fuss and without taking up too much space. A consistent all-white scheme in both zones create a seamless and uniformed appearance. The dry area in this instance is mainly used for baking, which is why the built-in oven is located there. In the wet zone, a wall-mounted fan helps to disperse the smoke and smells after a heavy cooking session.
 Images courtesy of Amoz Boon
Images courtesy of Amoz Boon
2. Different Looks
Rather than design a wet area and dry area that look like they were cut from the same cloth, the designer chose to create visual interest by introducing patterned floor tiles in the dry kitchen. Wood-clad, full-height cabinets serve as the perfect neutral backdrop for this display. In the wet kitchen, white and blue cabinets offer a sense of openness and liveliness in the enclosed space.

 Design: The Local Inn.terior
Design: The Local Inn.terior
3. Bi-fold Glass Divider
Stretching across the kitchen island is a bi-fold glass divider that is used to demarcate the wet and dry areas. Folding it back allows the counter to be used in its entirety, but closing it up contains the grease and fumes in the wet kitchen, while transforming the dry kitchen into a breakfast nook with a concealed pantry.4. Pantry Separation
You don’t always need to have counter space in the dry kitchen. In this instance, the designer went for open shelves and full-height cabinets to maximise storage as well as to create an easy-access coffee-making station. The wet kitchen is set behind glass enclosures, remaining partially open.
 Design: Lemonfridge Studio
Design: Lemonfridge Studio
5. Two Cookers
There are two hobs in this wet and dry kitchen. The wet kitchen features a gas cooker, while an induction cooker was installed in the dry area. This allows both zones to be suited for whipping up a meal, albeit for different styles of cooking. Instead of a physical divider, transitioning floor tiles helped made the distinction between the two zones.
 Design: DB Studio
Design: DB Studio
6. Separation Scheme
A consistent colour scheme and a classy theme keep this wet and dry kitchen connected, despite the distance between the two zones. The dry kitchen sits in the midst of the living room and is joined together with the marble dining table. Full-height cabinets function as storage for serving ware. The wet kitchen is an all-black space behind a sliding glass door, save for a metallic band for a touch of elegance.
7. Combining the Dining Table
No physical divider was used to separate this wet and dry kitchen. Here, graphic floor tiles and a boxy island that was built slightly taller than the rest of the counters serve to tell the dry kitchen apart from the wet kitchen.
 Design: DistinctIdentity
Design: DistinctIdentity
Meet Interior Designers. Get Quotes.
Get in touch with our listed renovation companies. They will provide you with a free non-obligatory estimate for any of the Renovation Packages included in their services.
















