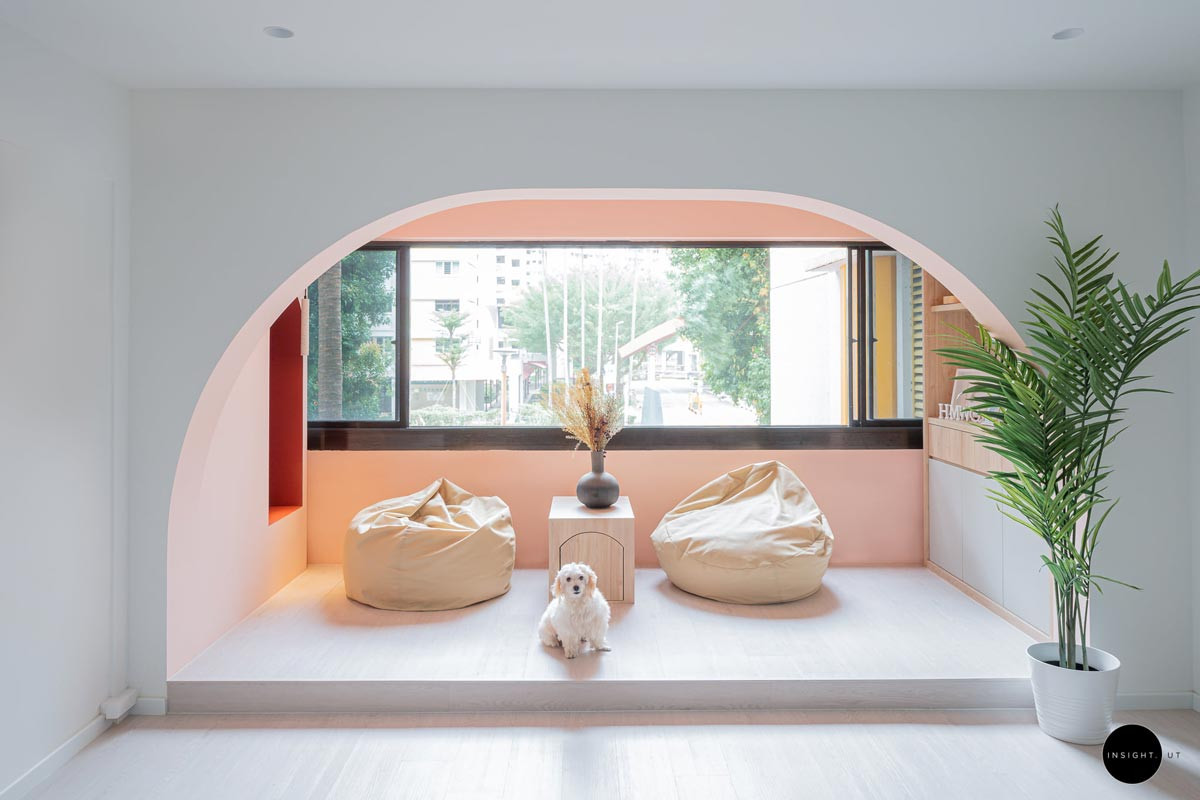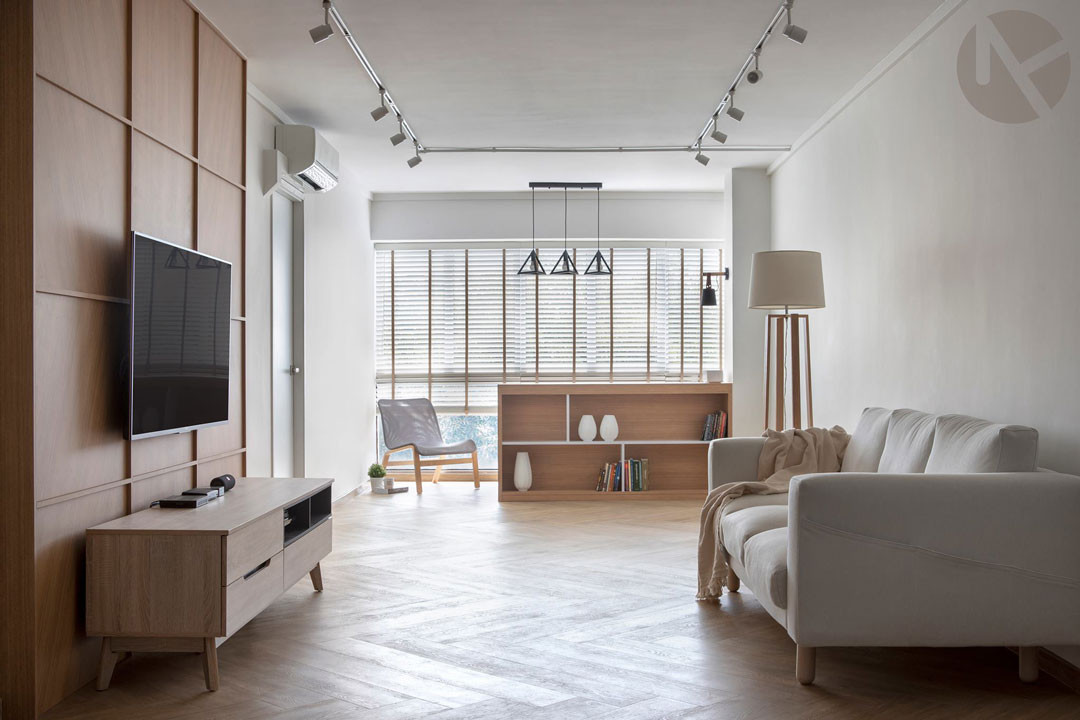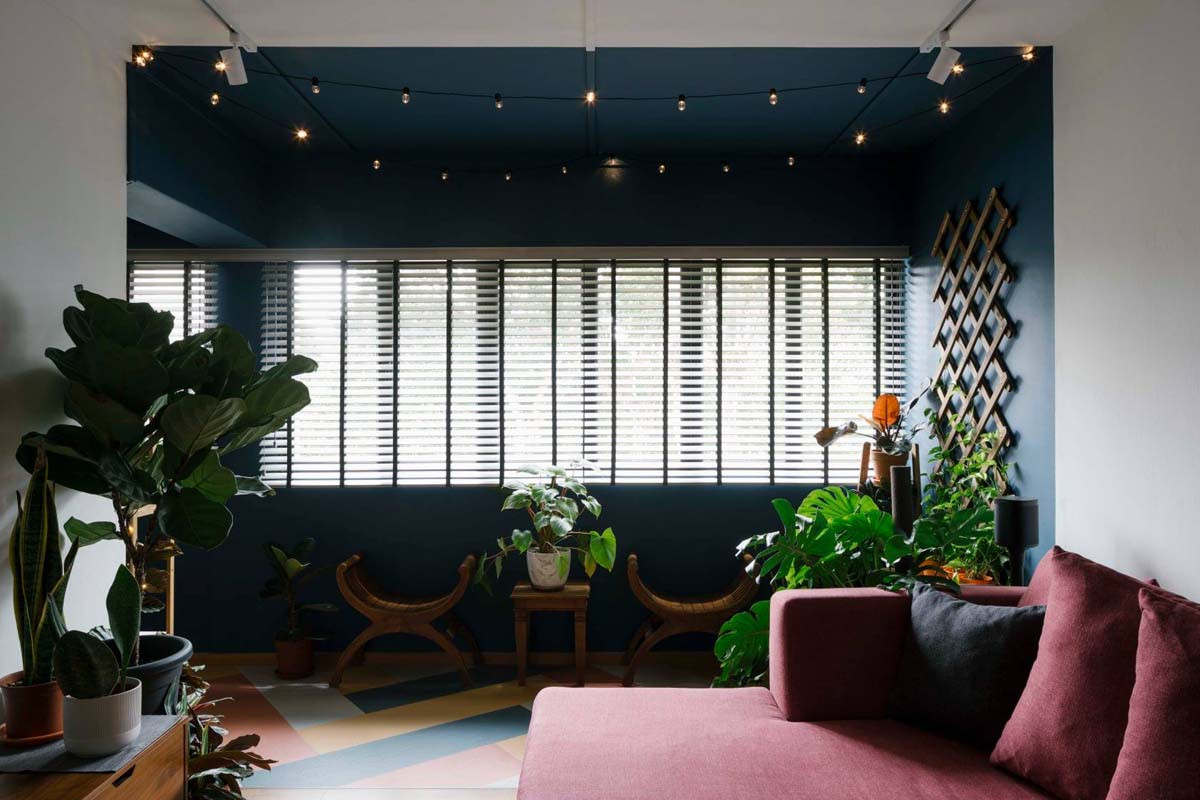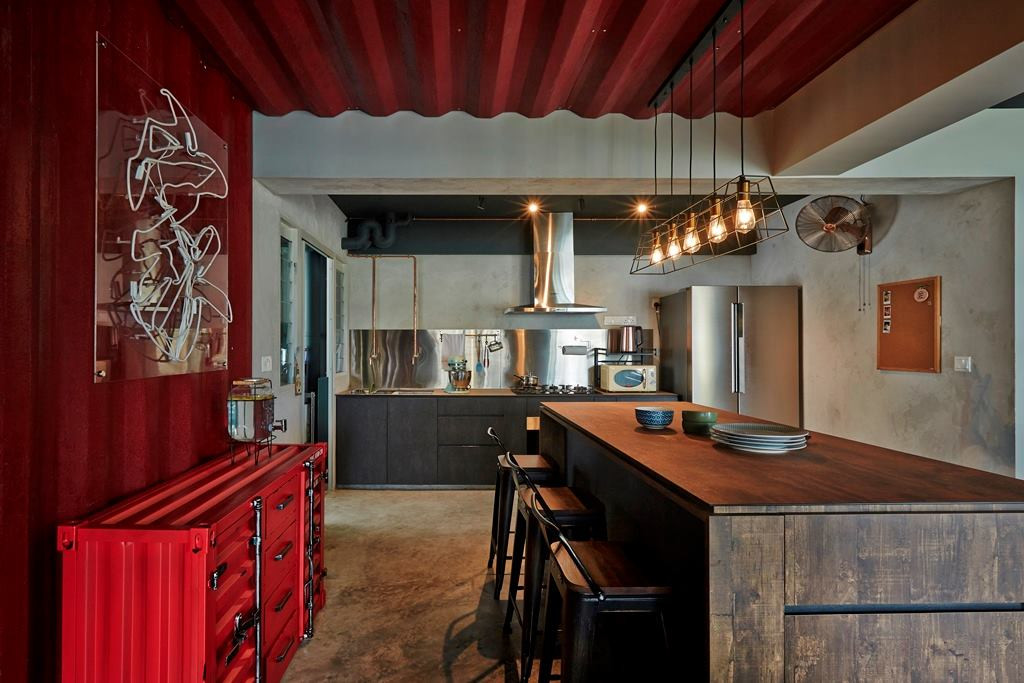How to Create a "Balcony" When You Don’t Have One
- Apr 2, 2021
Ah, the balcony. Everyone wants one, but not everyone gets one. If you are the lucky few that have a balcony in their home, this guide’s not for you. From using raised platforms to segregating with paint, we show you the different ways to create a balcony in homes that don't originally come with one.

PLATFORMS
Platforms are often used to carve out separate zones in the home, so it stands to reason that they are being used to carve out a balcony in homes that don’t have one. A few examples here: In this nautical-themed home, part of the living room was slightly raised and covered in a darker woodgrain flooring to mimic the wood decking commonly used in balconies. Custom benches at both ends were installed and then laid with outdoor cushioned seating for extra comfort. Design: Nitton Architects
A raised platform was fabricated to take advantage of the magnificent views and for extra storage. Offering a cool spot for breakfast and afternoon tea is a slim bar table constructed adjacent to the platform. Visually, it also functions just like a patio railing.
Design: Nitton Architects
A raised platform was fabricated to take advantage of the magnificent views and for extra storage. Offering a cool spot for breakfast and afternoon tea is a slim bar table constructed adjacent to the platform. Visually, it also functions just like a patio railing.
 Design: Adroit interior Design
Design: Adroit interior Design

PHYSICAL DIVIDERS
Consider the use of actual dividers to create your balcony space. Customarily, glass panels are used to demarcate actual balconies in homes so they are the obvious choice. However, dividers like shelves or metal slats will work too. See below for inspiration: Sliding glass dividers delineate the living spaces from the green corridor in this 5-room HDB flat. Marked out with a laminated wood ceiling, stone-like flooring, outdoor furniture and columns lined with faux moss, this created balcony feels like a relaxing respite in this urbanscape. [gallery columns="2" link="none" size="full" ids="121135,121136"] Design: Design Zage Room to spare in your bedroom? Consider setting it aside for a balcony like this. It’s another instance of using glass dividers, which work really well in a more restrictive space since you don’t feel closed in because it’s see-through and flexible. Use it as a quiet place to meditate or a lounging area for weekend brunches with a couple of chairs and a small coffee table thrown in. Design: Collate
Rather than opt for glass, this home used an eye-catching curved arch to define where the created balcony is. It’s a great way to make a big visual impact to your home because of the structural element to it.
Design: Collate
Rather than opt for glass, this home used an eye-catching curved arch to define where the created balcony is. It’s a great way to make a big visual impact to your home because of the structural element to it.
 Design: Insight.Out
A low shelf doubles up as a storage piece and a balcony divider in this soothing Muji-style flat. Opting out of a full-height piece allows light and ventilation from the window to pass through the spaces more easily, while ensuring that the balcony area doesn’t feel too closed in.
Design: Insight.Out
A low shelf doubles up as a storage piece and a balcony divider in this soothing Muji-style flat. Opting out of a full-height piece allows light and ventilation from the window to pass through the spaces more easily, while ensuring that the balcony area doesn’t feel too closed in.
 Design: Neu Konceptz
Design: Neu Konceptz

VISUAL DEMARCATION
For smaller spaces that cannot afford extra structural elements, visual demarcation is one way to add in a balcony without taking up extra square footage. Here are a couple of ideas: Paint is the simplest way to carve out a space. Here, an inky blue covers a part of the walls and the ceiling to delineate where the “balcony” is. Strings of fairy lights hanging from the ceiling mimic stars against a night sky. The homeowners turned it into a jungle oasis with plenty of greenery and a wall trellis for climbing plants. Design: Three-d Conceptwerke
Fluted panels covered in wood laminates line the side of the wall, reaching all the way to ceiling to illustrate where the balcony area is. It stands out against the grey and white walls in the rest of the home while helping to visually warm up the space.
Design: Three-d Conceptwerke
Fluted panels covered in wood laminates line the side of the wall, reaching all the way to ceiling to illustrate where the balcony area is. It stands out against the grey and white walls in the rest of the home while helping to visually warm up the space.
 Design: Key Concept
Design: Key Concept

Meet Interior Designers. Get Quotes.
Get in touch with our listed renovation companies. They will provide you with a free non-obligatory estimate for any of the Renovation Packages included in their services.














