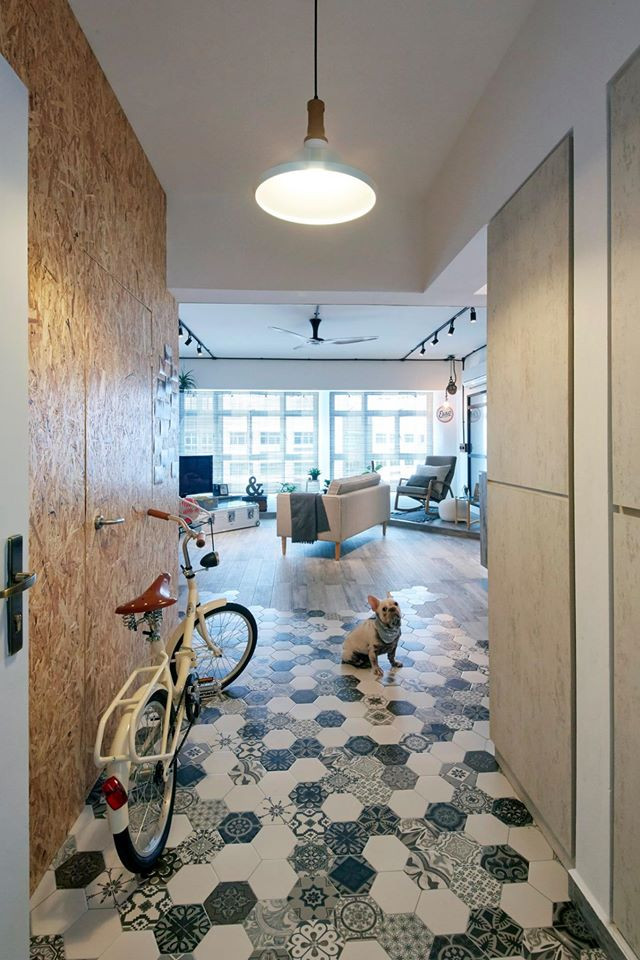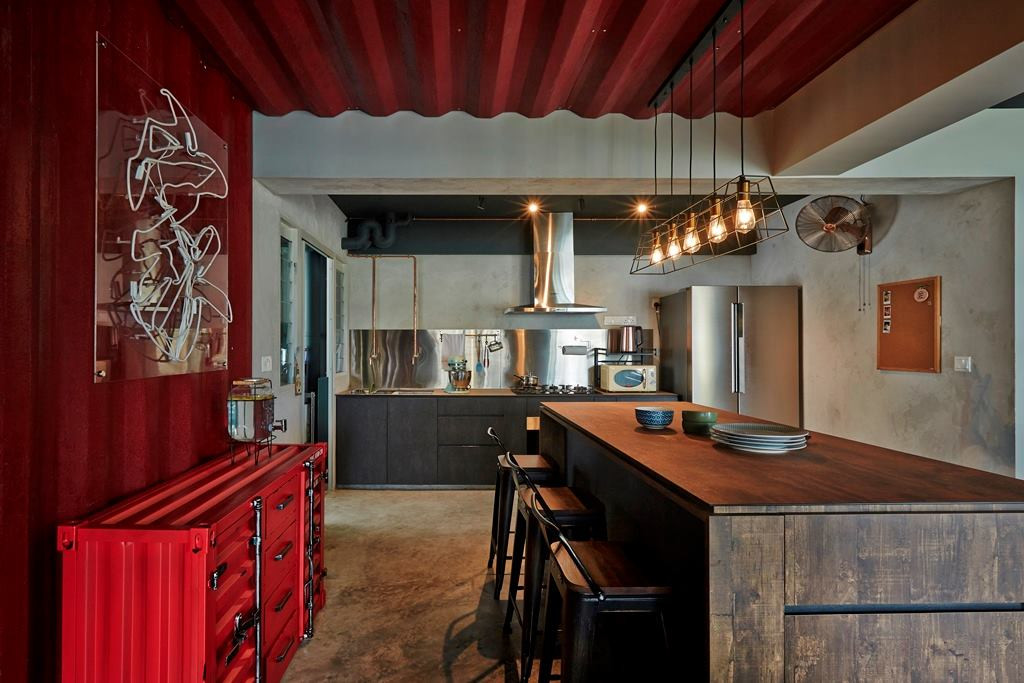How to Make a Flooring Transition Look Less Visually Awkward
- Dec 21, 2018
In an open-concept home, you might want to use different kinds of flooring to delineate the different zones. Transiting from one flooring to the next might look awkward if you aren't privy to the tricks of the trade. See how these Singapore homes pulled theirs off and read our tips on how to create a less visually awkward flooring transition in your own home.
1. Go for ‘organic’ rather than ‘neat and tidy’
With the absence of a clear dividing line, both flooring materials meet and mingle in this flooring treatment. It’s irregular, visually fluid and a gentle way to ease into a new zone in an open space. [gallery columns="2" size="full" link="none" ids="84669,84673"] Bright patterned hexagon tiles pop against the concrete surface. Seemingly placed arbitrarily, the tiles are actually intentionally arranged to lead us visually from the kitchen area into the service yard. Design: Free Space Intent Hexagon tiles line the foyer of this HDB flat before fading out gradually into the open communal space.
Hexagon tiles line the foyer of this HDB flat before fading out gradually into the open communal space.
2. Find a connection in your surrounds
Linking your flooring with elements in your surrounding helps to draw visual connections, making the transition from one flooring material to another less visually jarring. The black-and-white geometric floor tiles match the backsplash in the kitchen, helping to ease the flooring transition between the different tiles.
The black-and-white geometric floor tiles match the backsplash in the kitchen, helping to ease the flooring transition between the different tiles.
3. Beyond the obvious
Don’t be confined by walls. Go beyond the ‘natural’ confines and the perpendicular to add a nice element of surprise to your space. Here's an unusual dividing line, separating the wet kitchen from the rest of the home. It was lined with copper stripes, reflecting the metallic elements seen in the rest of the decor.
Here's an unusual dividing line, separating the wet kitchen from the rest of the home. It was lined with copper stripes, reflecting the metallic elements seen in the rest of the decor.
 The wood flooring goes beyond the confines of the glass-enclosed room to extend into the living room flooring made from polished marble tiles, adding warmth in the open-plan home.
The wood flooring goes beyond the confines of the glass-enclosed room to extend into the living room flooring made from polished marble tiles, adding warmth in the open-plan home.
 Instead of following along the edges of the wall or the kitchen island in a perpendicular fashion, the dividing line was set diagonal, which added a quirky touch to the space.
Instead of following along the edges of the wall or the kitchen island in a perpendicular fashion, the dividing line was set diagonal, which added a quirky touch to the space.
4. Distract your eye from the divide
To make the flooring transition less noticeable in an open space, use furniture or structures like columns or beams to conceal or distract your eyes away from the divide. Hexagon tiles were used to highlight the dining area, but the tiled segment was kept small allowing the dining tables and chairs to sit outside of it rather than fit within it, masking the flooring transition.
Hexagon tiles were used to highlight the dining area, but the tiled segment was kept small allowing the dining tables and chairs to sit outside of it rather than fit within it, masking the flooring transition.
5. Opt for a border
If you think your two flooring options might look weird next to each other, consider using a border made from a different material or pattern to cushion the visual clash. A row of black marble tiles helps to ease the transition between the black-and-white chequered tiles in the kitchen and the dark wood flooring of the living room.
A row of black marble tiles helps to ease the transition between the black-and-white chequered tiles in the kitchen and the dark wood flooring of the living room.
 Tiny mosaic tiles provide a visual between the graphic tiles of the kitchen and the glossy white tiles of the living room.
Tiny mosaic tiles provide a visual between the graphic tiles of the kitchen and the glossy white tiles of the living room.

 To ease the visual change from old-school terrazzo to functional concrete-like tiles, a border of black-and-white tiles were used. It also added a snazzy element to the space.
To ease the visual change from old-school terrazzo to functional concrete-like tiles, a border of black-and-white tiles were used. It also added a snazzy element to the space.

Do you love what you've seen? Contact us for a non-obligated consultation now.
Meet Interior Designers. Get Quotes.
Get in touch with our listed renovation companies. They will provide you with a free non-obligatory estimate for any of the Renovation Packages included in their services.














