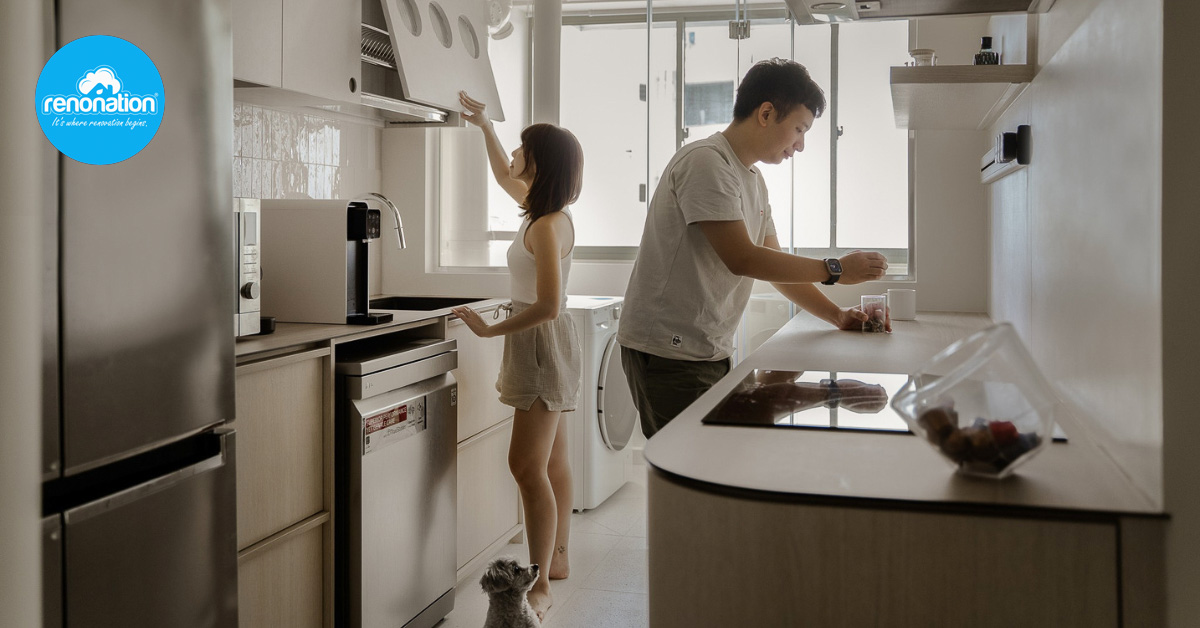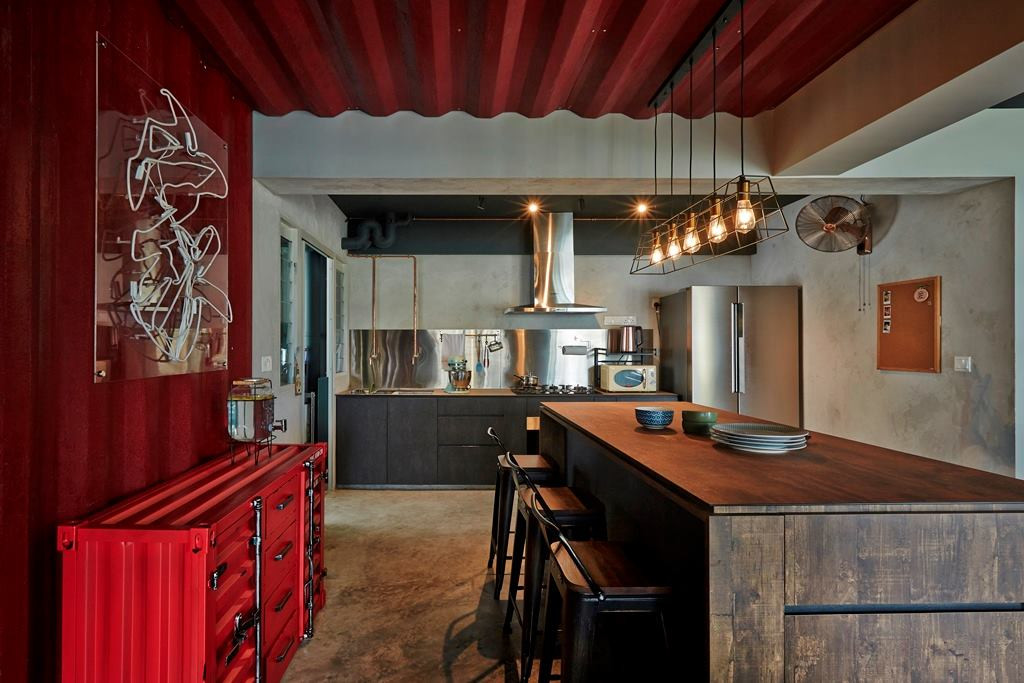10 Avant-garde Homes that Look Like an Aesop Store
- Sep 27, 2021
 An Aesop store in Tokyo balances raw finishes with polished looks.
An Aesop store in Tokyo balances raw finishes with polished looks.
Besides being known for their laboratory style packaging and ember-hued containers, Aesop is also famed for their well-designed store interiors. These commercial spaces usually take on an avant-garde, sometimes post-modern, sometimes minimalist slant with sinuous curves that break up simple planes.
 An Aesop store in Singapore went with an earthy palette, with curves to draw the visitor into the space.
An Aesop store in Singapore went with an earthy palette, with curves to draw the visitor into the space.
 An Aesop store in West London, designed with arches splayed out across the ceiling to hide a middle structural column.
An Aesop store in West London, designed with arches splayed out across the ceiling to hide a middle structural column.
Using interesting materials, the stores can feel anything from wabi-sabi (the Japanese ethos of imperfect beauty) to modern luxe. The homes we feature below similarly embody this range of aesthetics. If you’ve always appreciate the style of this Australian cosmetics brand, these Aesop-style homes should get you excited.
1. Expanses of concrete create a brutalist style vibe in this home. Spaces are segregated by corrugated and wired glass dividers and raw-edged ventilation blocks. Dark woodgrains lend a bit of warmth, while a shiitake mushroom-hued backdrop in the kitchen and walk-in wardrobe offers a sense of luxe.


[gallery columns="2" link="none" size="full" ids="146101,146100"]

Design: UNO Interior
Get your renovation quotations here
2. Curves, one of the main markers of a lot of Aesop stores, are found in every corner of this home. Walls and structural columns were reconstructed to reduce sharp ends, while ceilings were given rounded edges. Because lines are fluid, there aren’t clear definitions of where one zone starts and another begins. Complemented with a tone-on-tone light grey colour scheme, this MacKenzie Road home feels almost ethereal.




Design: 932 Design Consultants
Get your renovation quotations here
3. Plywood panels serve as a neutral base for this home, composing a minimalist, raw ambience to the space. Mustard yellow mosaic tiles in the kitchen’s backsplash complement the splash of dark green found in the adjoining dining bench, with similar hues found in the private spaces for that retro vibe. In line with this, 90s-approved stacked tiles were used in the bathrooms.






Design: Monocot
Get your renovation quotations here
4. A white base forms the foundations of this 4-room flat in Senja. Pops of pastel accents sit alongside dark, bold hues. For instance, a pale mauve sofa is juxtaposed next to navy blue curtains. Arches and gentle curves frame each space. Where there are lines, they are kept simple to minimise the sense of clutter.


[gallery columns="2" link="none" size="full" ids="154582,154583"]
[gallery columns="2" link="none" size="full" ids="154573,154574"]
Design: Three-D Conceptwerke
Get your renovation quotations here

5. Aesop stores are all about their large, standalone counters, which sit like grand centrepieces. There is a similar one in this apartment. The kitchen comes with a marble-topped bar island (which explains its exceptional height), the only texture in a clean, all-white space.



Design: Fifth Avenue Interior
Get your renovation quotations here
6. Walls and the entrances to the interior spaces of this Balestier condominium are clad in copper sheets, with the uneven sheen lending a unique luxe quality to the space. To balance things out, concrete flooring was used. Besides hiding doorways, the copper sheets are also used to conceal storage spaces. Lights were placed above the panels to emphasise their meandering form.





Design: PRODUCE
Get your renovation quotations here
7. Mixing various materials and textures, this condominium boasts an edgy industrial style with visible woodgrain and concrete-like laminates. Clean lines, glass panels and a darker palette lend a sophisticated touch.



[gallery columns="2" link="none" size="full" ids="84577,84579"]
Design: In-Expat
Get your renovation quotations here
8. Rounding the ceilings in this Bukit Batok home helped to balance out the straight lines of the furnishings and the customised display shelves by the windows. The colour palette here is kept simple. Creating interest then are terrazzo surfaces, rattan touches and a pop of dark green by the walkway to indicate where the start of the private spaces.

[gallery columns="2" link="none" size="full" ids="159881,159882"]


Design: Goy Architects
Get your renovation quotations here
9. A long hallway, swathed in black, divides the open dry kitchen from the rest of the communal space. It also serves another purpose of elongating the home, creating an illusion of a large and expansive space. A monochromatic theme is consistent throughout, resulting in a stylish contemporary space.



Design: Blend by ImC
Get your renovation quotations here
10. This home wouldn’t look out of place in a Tokyo Aesop store (the brand's stores are particularly sensitive to the context they are in). Adopting the Japanese wabi-sabi approach to its design, it blends “imperfect” concrete surfaces with rustic dark woodgrains for an added sense of warmth. The rest of the home is decked out only in things the homeowners love and find useful, to minimise clutter and to create a calming sanctuary for work and play.




Design: Lemonfridge Studio
Get your renovation quotations here
Meet Interior Designers. Get Quotes.
Get in touch with our listed renovation companies. They will provide you with a free non-obligatory estimate for any of the Renovation Packages included in their services.

















