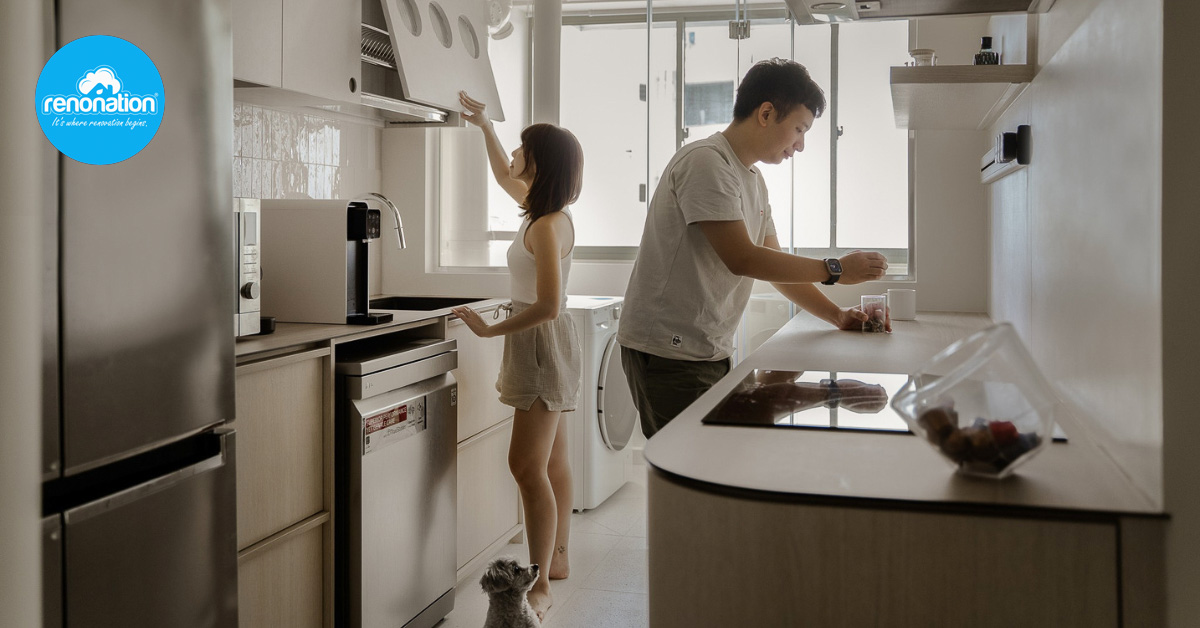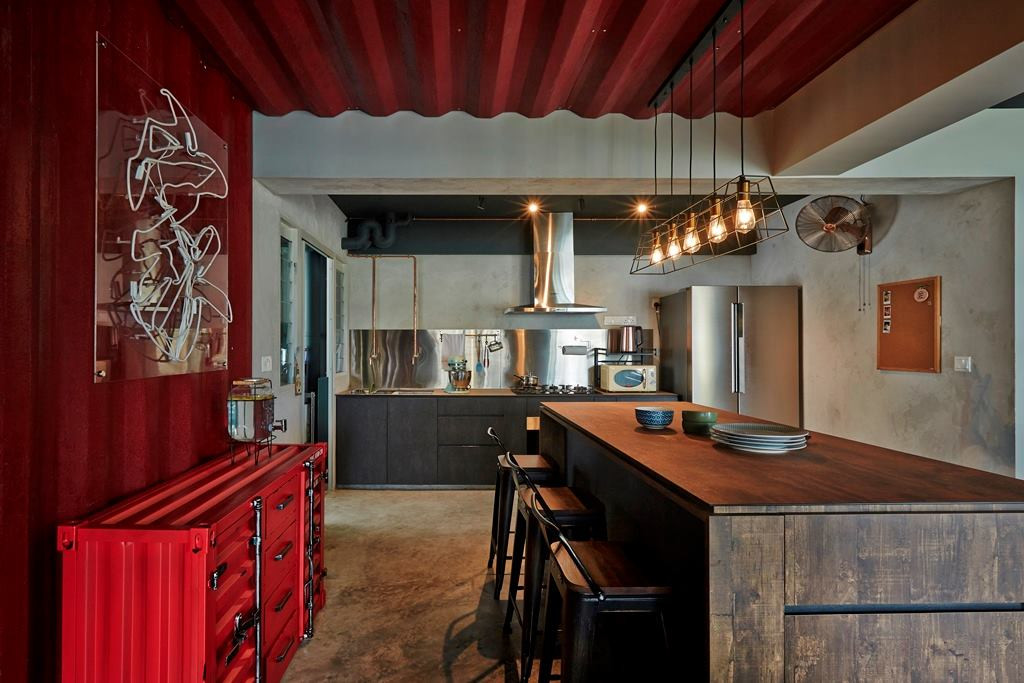These Savvy 3-room BTOs Show You How to Maximise Space
- Jan 25, 2019
We recently posted a question on our Instagram stories, asking you, our readers, what you would like to see more of on our Renonation blog. One reader requested for design inspiration for 3-room BTOs, which we can totally understand why. Small spaces can be tricky to design, but these five space-savvy homes show you just how to work around your limited square footage in style.
Industrial Leanings

Going open concept is one of the easiest ways to visually maximise space. In this 3-room BTO, the communal areas were left open with a consistent flooring for visual continuity.
The industrial style is a great design choice for a small space, as the style’s exposed, bare-bones inclination means there isn’t a need to hide pipes or trunking behind false ceilings, which can lower the ceiling height of your flat and can make your home seem smaller. Here, it is left exposed and form part of the design element.

To block the view into the living room from the entrance, the homeowners went with a half wall and a glass-encased display cabinet. Not only does this appear less bulky compared with a full concrete wall, it also ekes out extra storage space.

Like the rest of the home, the walk-in wardrobe is equally space savvy. It comes with a compact, wall-mounted dressing mirror complete bulbs and a small ledge for makeup essentials.

Location: Telok Blangah
Design: Swiss Interior Design
Feline Friendly

The homeowners' feline friend takes centre stage in this 3-room BTO. Cat ladders that double as a design element were installed where the original living room area was supposed to be. The area was converted into a studio workspace.

Instead of going for built-ins, freestanding furniture enables a more flexible and multipurpose space. Graphic paint patterns on walls were used to create an element of fun.

Because there wasn’t a need for an additional bedroom, one of the original bedrooms was hacked away and converted into the living room. It lends for a homier, more intimate communal area perfect for cosying up.

Other space-saving elements include the standing dressing table in the bedroom, the recessed closet with sliding doors as well as the shower curtains instead of glass enclosures in the bathroom.


Location: Bendemeer Road
Design: The Scientist
Woodland Wonderland

This 3-room BTO family home is decked out in variety of wood textures in different hues and patterns for visual interest. Juxtaposed against elegant surfaces like marble, the homey and rustic vibe gets an elegant lift.

A noteworthy space-saver in this flat is the custom-made dining area with its built-in bench. It comes with drawers underneath for storage. Elsewhere in the living room and kitchen, a series of full-height cabinetry help to hide the clutter behind doors. Small space tip: Keeping things neat and tidy can lend the appearance of a larger space.

The bedroom features a number of storage areas as well. Cabinets reach all the way to the ceiling to maximise vertical room. A small workspace in the form of a floor table—with drawers!—sits at the foot of the bed. The bed itself rests on a storage platform, which the homeowners use to store extra bed linens and less frequently used items.

Location: Clementi
Design: Lemonfridge Studio
Swede Style

When it comes to maximising space, you can’t go wrong with light and bright interiors. They help to bounce light off the wall, which makes your home appear larger than it really is. In this 3-room BTO, walls were painted half teal and half white, lending visual dimension.


Elsewhere, the colour palette is kept muted to allow the little details to stand out. In the kitchen, warm greys were used for the cabinet fronts. The backsplash, decked out in patterned tiles, provides the visual interest in this cooking space. Open shelves alongside closed cabinets elevate the visual bulk in this petite kitchen.


Likewise, the bathrooms were given a simple white-wood palette, with the tiles, particularly the tiny hexagon ones in the en suite, allowed to shine.


The bedroom is furnished with a bed that comes with a tall, cushioned headboard. It works in this limited square footage as it’s subtle, which helps it to blend into the background. The tallness also provides a sense of grandiosity, lending height to the sleeping quarters instead of dwarfing the room.


Location: Bendemeer Road
Design: Studio Abby
Muji Movement

Who knew a brand known for their no-brand quality goods can become an interior design style in their own right? And one that is perfect for small spaces, no less. In this 3-room BTO, the Muji style is manifested in the warm wood-white interiors and the bare-bones approach to decorating. The result is a fuss-free, minimalist design that is soothing to the senses.

Instead of going for a full-fledged dining table, the family went with a bar-height, breakfast table, which takes up lesser floor estate. A bay window area was erected in the living room to make way for more storage, while also creating a cosy reading nook for the young couple who lives here.


The walls between the two bedrooms were knocked down in order to accommodate a walk-in wardrobe. The closet was given an open concept, which takes up less space. Part of the walls to the bedroom were also hacked away and replaced with glass panels to create a larger sense of space. Privacy can be achieved through the use of roller blinds.



Location: Skyville @ Dawson
Design: The Minimalist Society
Have an interior design or renovation question? Want to read on a particular topic on our blog? Reach out to us on our social media platforms!
Browse through the list of Interior Designers, their reviews and portfolios at http://www.renonation.sg/
Submit your renovation enquiry:
Meet Interior Designers. Get Quotes.
Get in touch with our listed renovation companies. They will provide you with a free non-obligatory estimate for any of the Renovation Packages included in their services.















